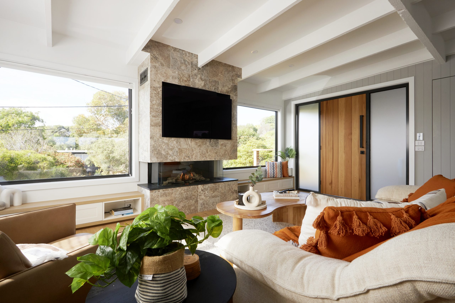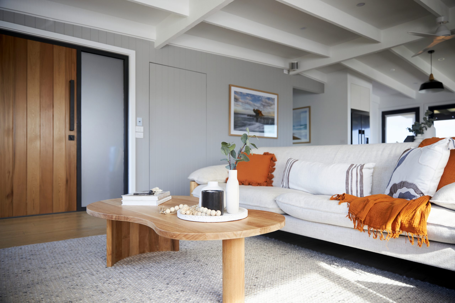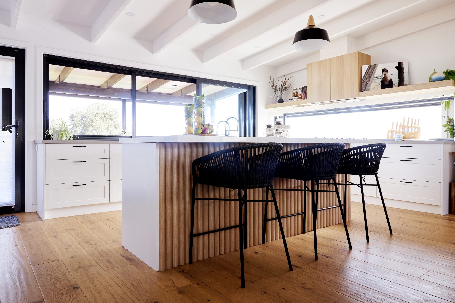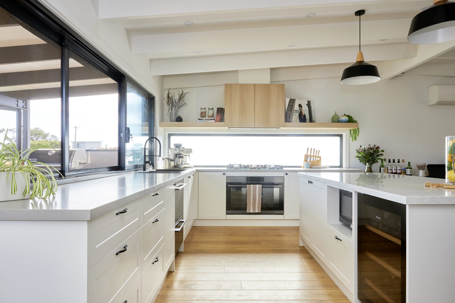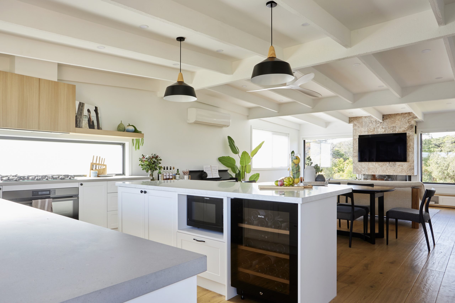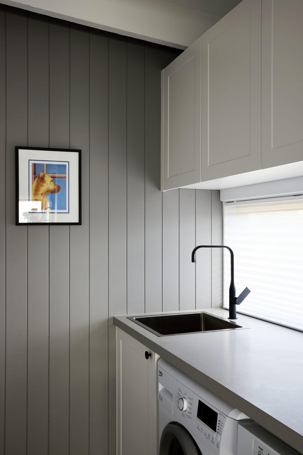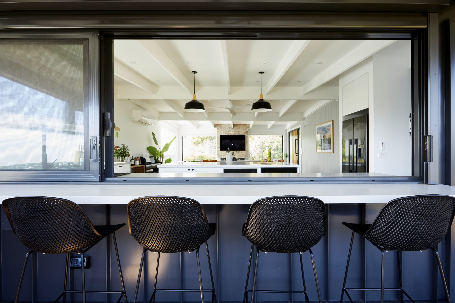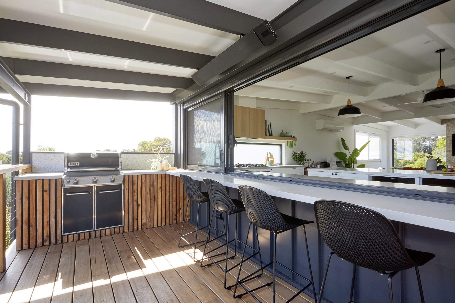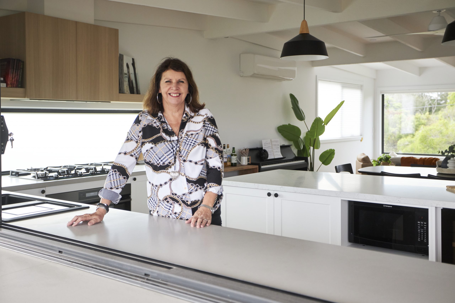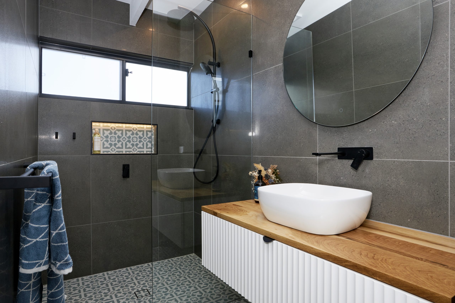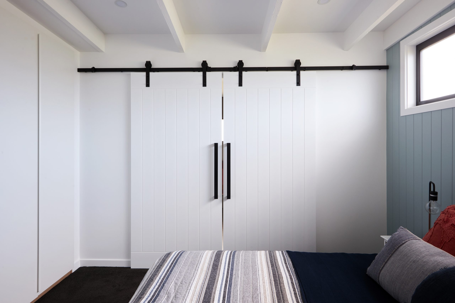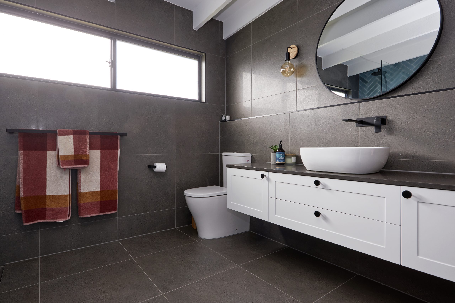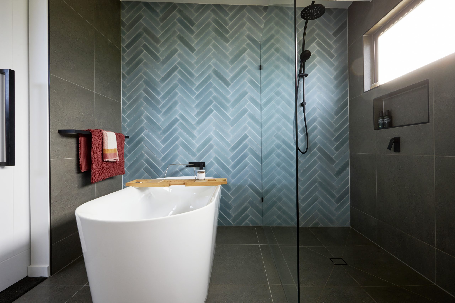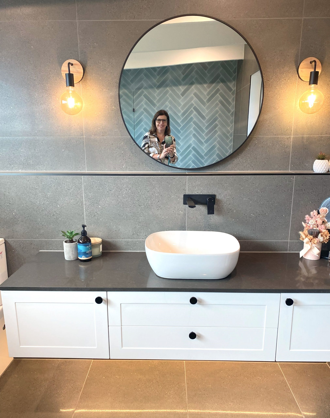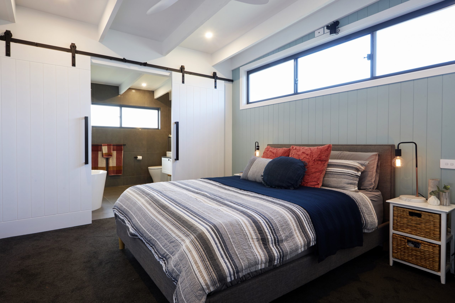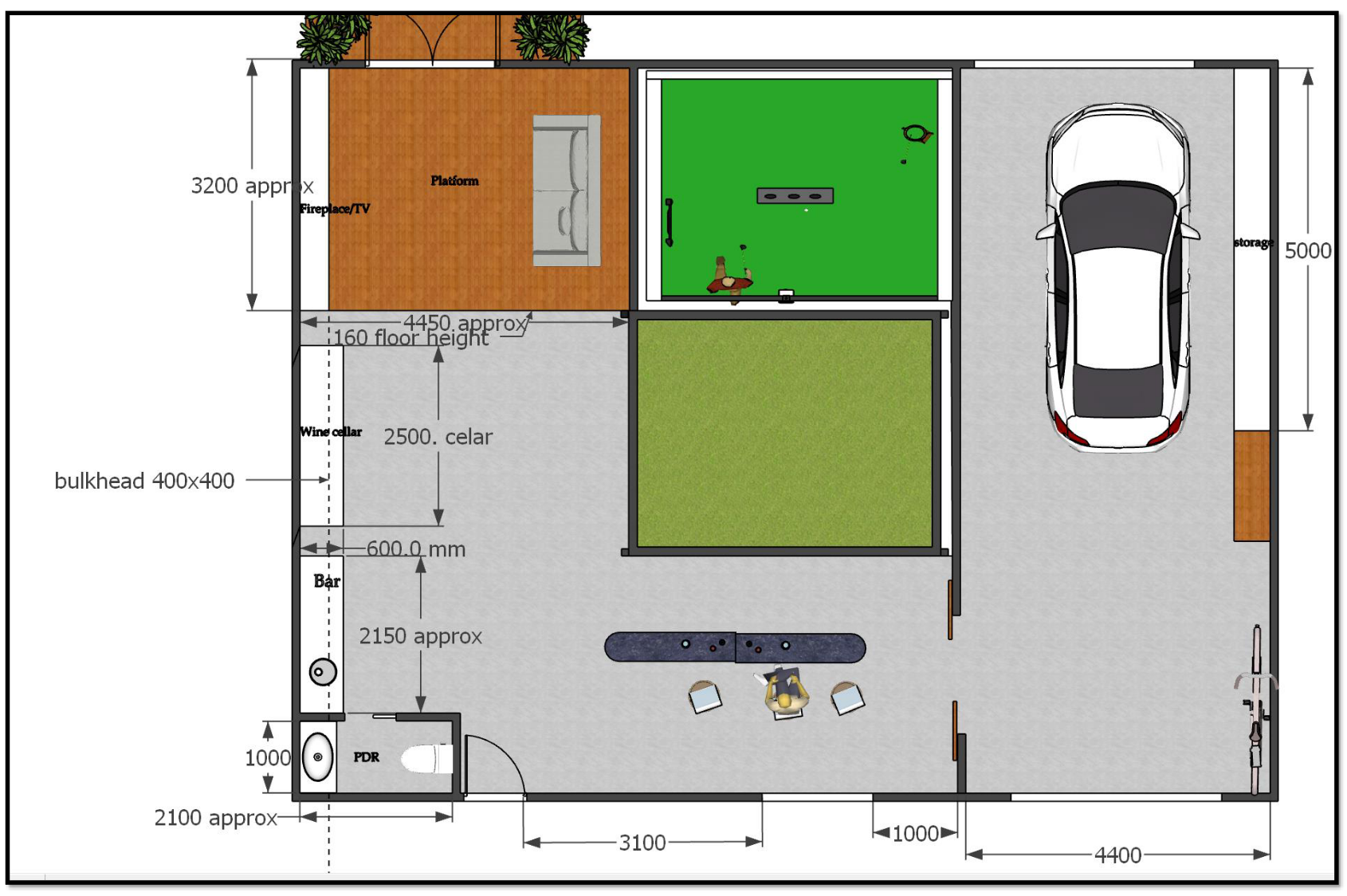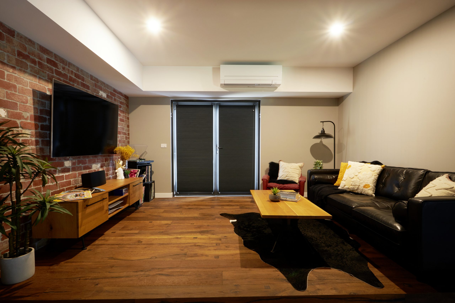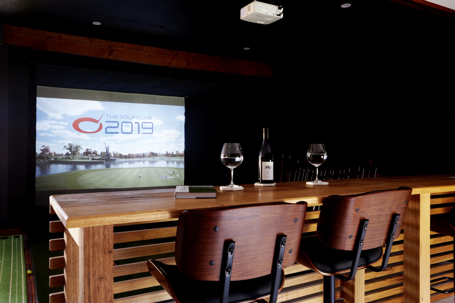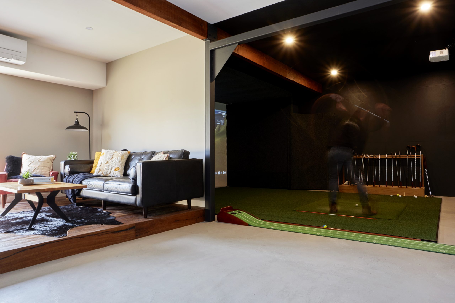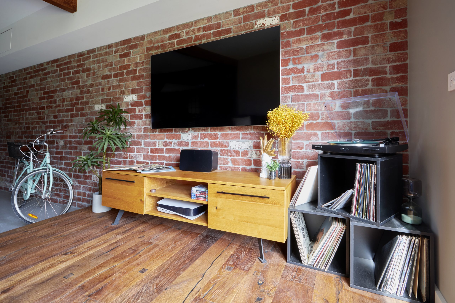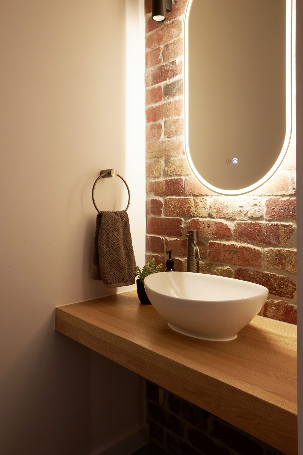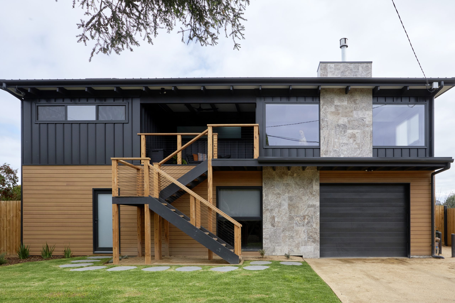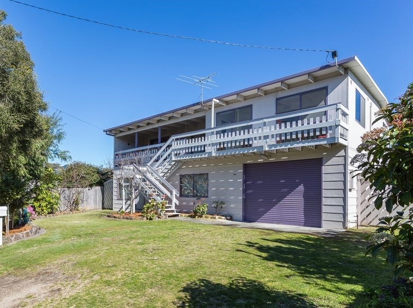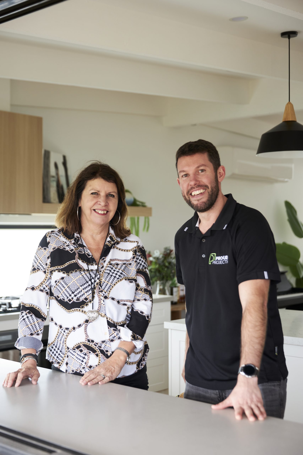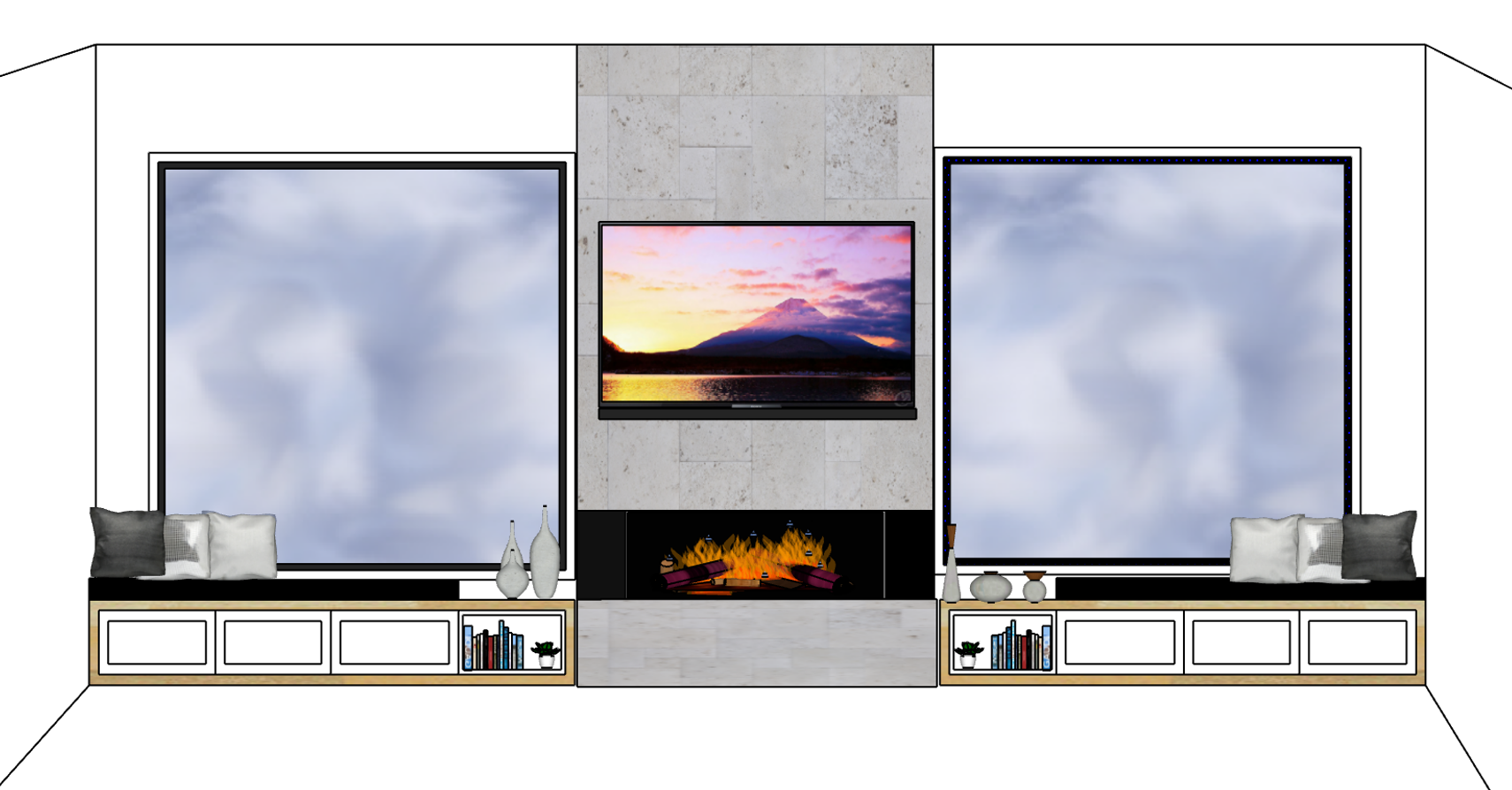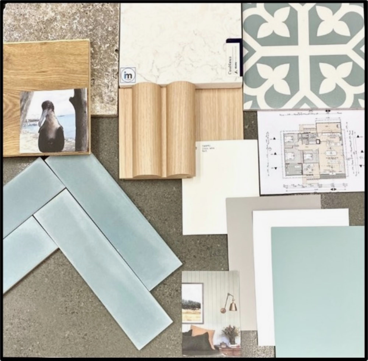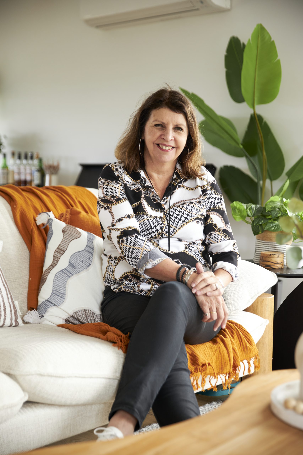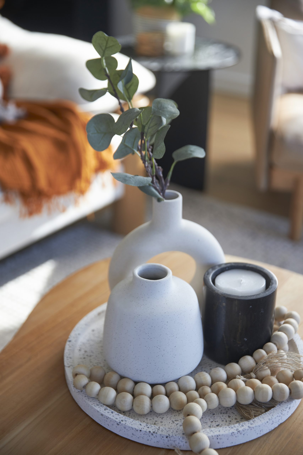Rye Project
This was your typical 1970’s beach house in Rye, now to bring it into the “present” with this stunning transformation of the exterior and interiors. By reconfiguring the front façade by the building designer, it now includes a brand-new ensuite featuring a luxurious freestanding bath, as well as a modern kitchen complete with an outdoor servery sliding window.
The open living area boasts a 3-sided gas fireplace with picture windows on either side, and custom-made joinery designed by Debra adds a touch of sophistication to every corner of the home. You’ll love the hidden VJ groove door leading to the cloakroom, while the outdoor entertainment space is perfect for hosting guests.
The ground floor has been designed with entertainment in mind, featuring a dedicated space for golf simulation,PDR, wine cabinets, and a custom-made bar.Featuring recyled red brick cladding wall, micro cement flooring perfect with the raised platform rustic european oak floor.
A living space which has also been created by Debra, perfect for playing your favourite PlayStation games or listening to your vinyl record collection. With these stunning renovations, our clients never want to leave your perfect 1970’s beach house.
Interior design, cabinetry design, colours, finishes and fixtures, ground floor design, kitchen and laundry designed by Debra – @imagemakers_interior_design
Building Designer: Quin Wyatt @qwbd1068
Builder: @Proud_projects
Photographer: @lisaatkinsonphotographer
Joinery: @TamaraJaneKitchens
Micro cement floor: @Raw_surfaces
Tiles: @Nationaltilesau – Mornington
Flooring: @Carpetworldau Mornington
Exterior cladding: colorbond and Decoclad
Local networking community: @buildingdreamsgroup

