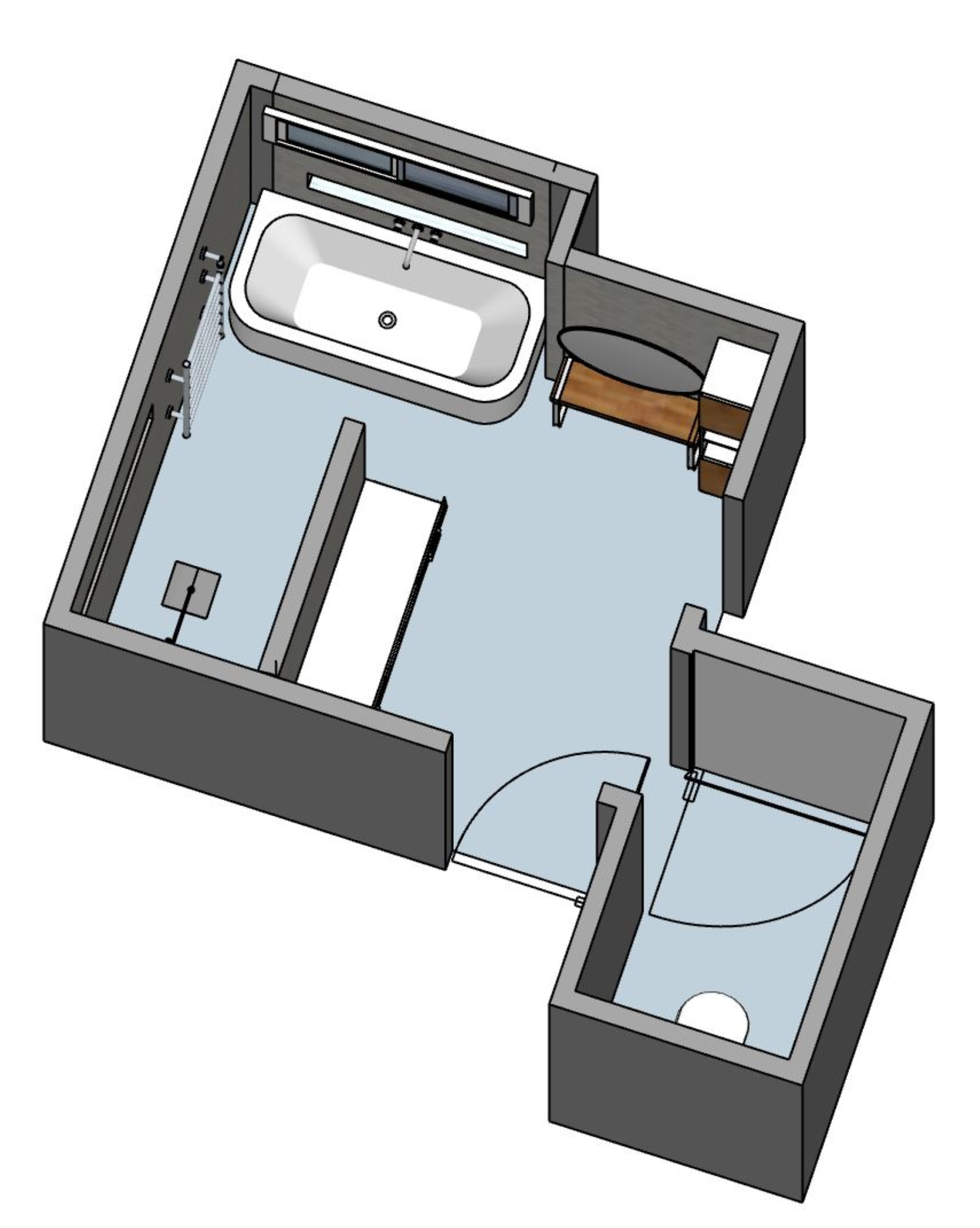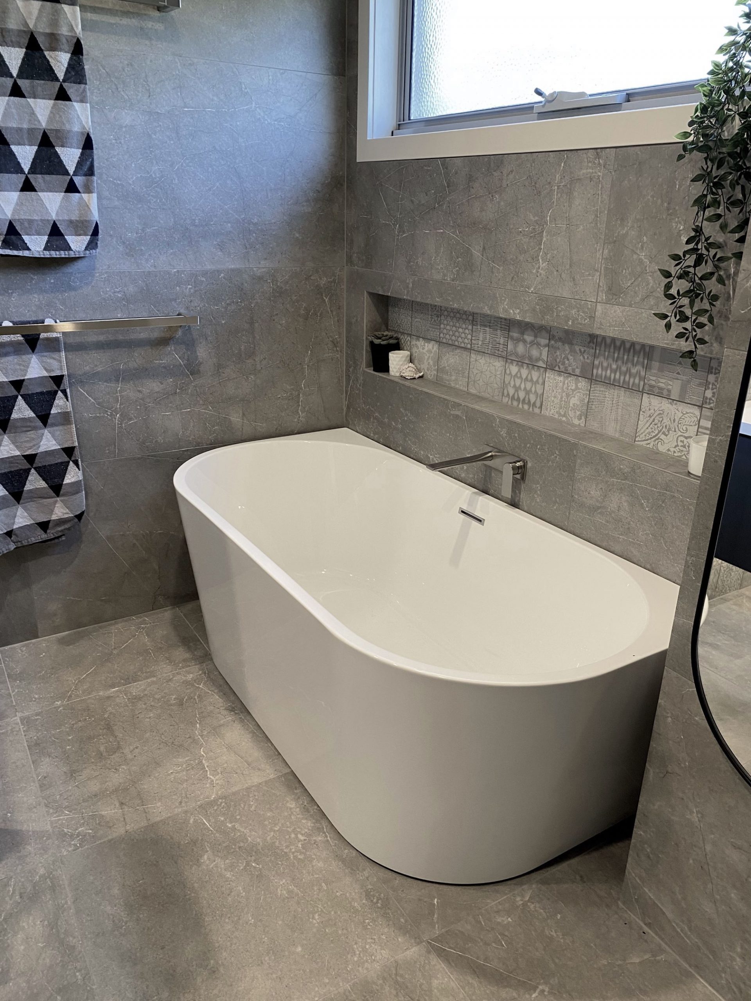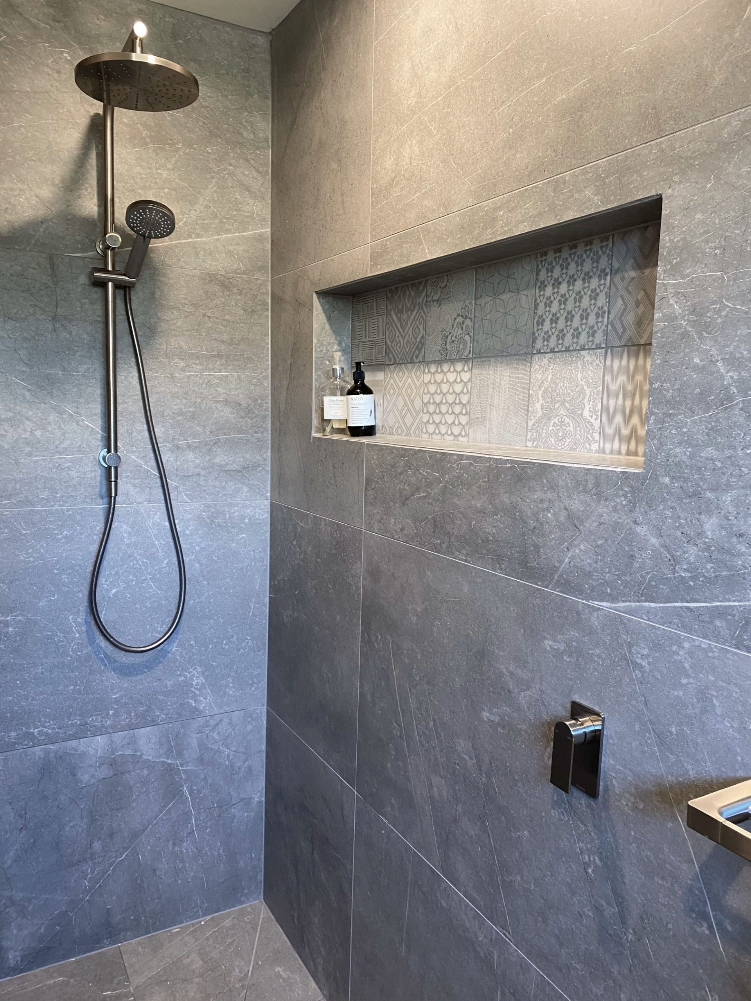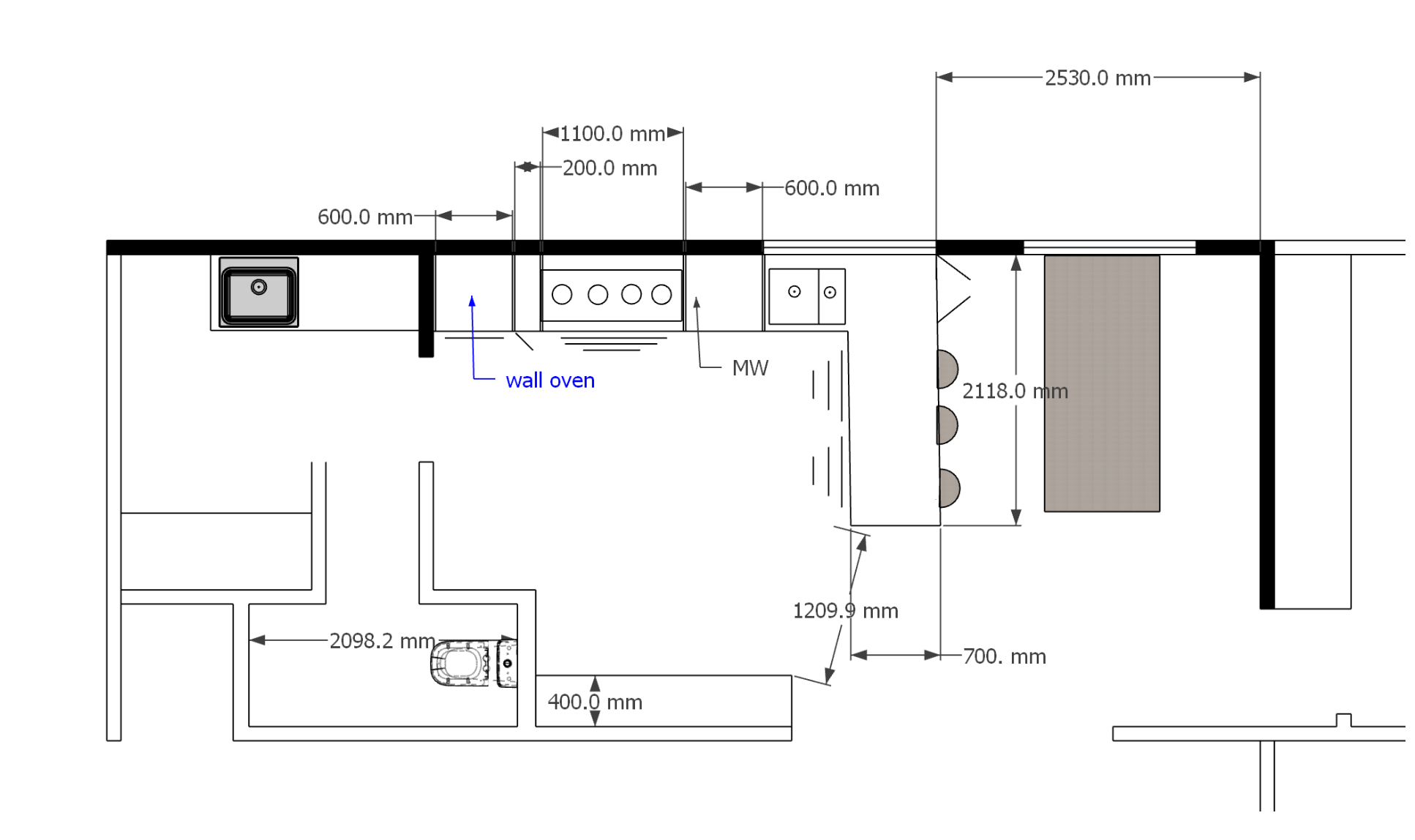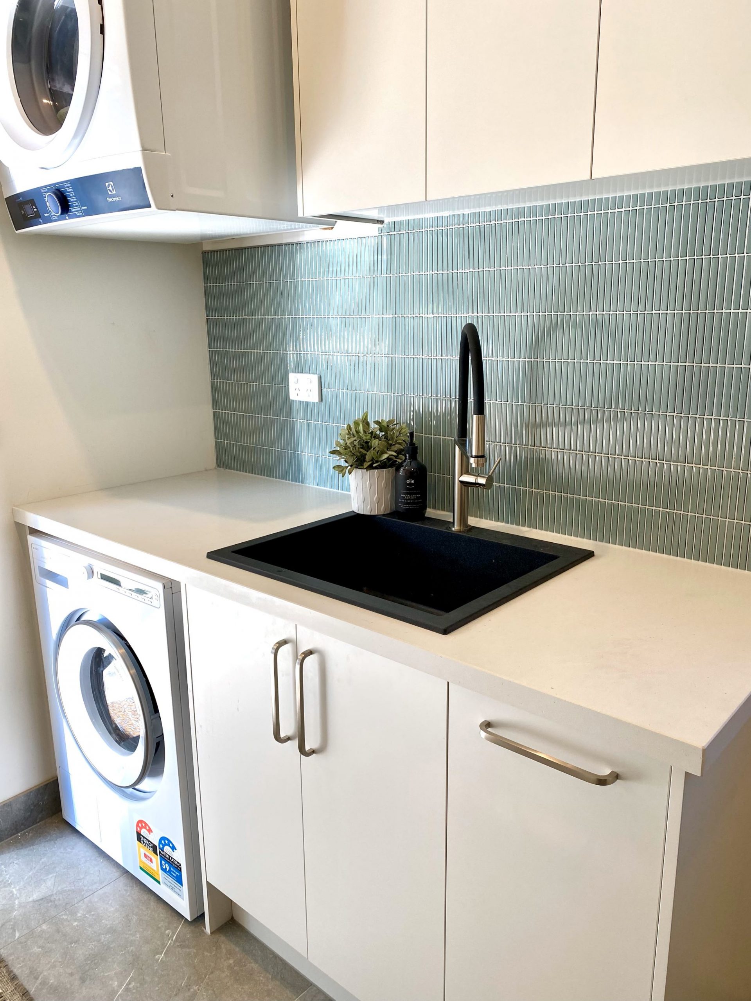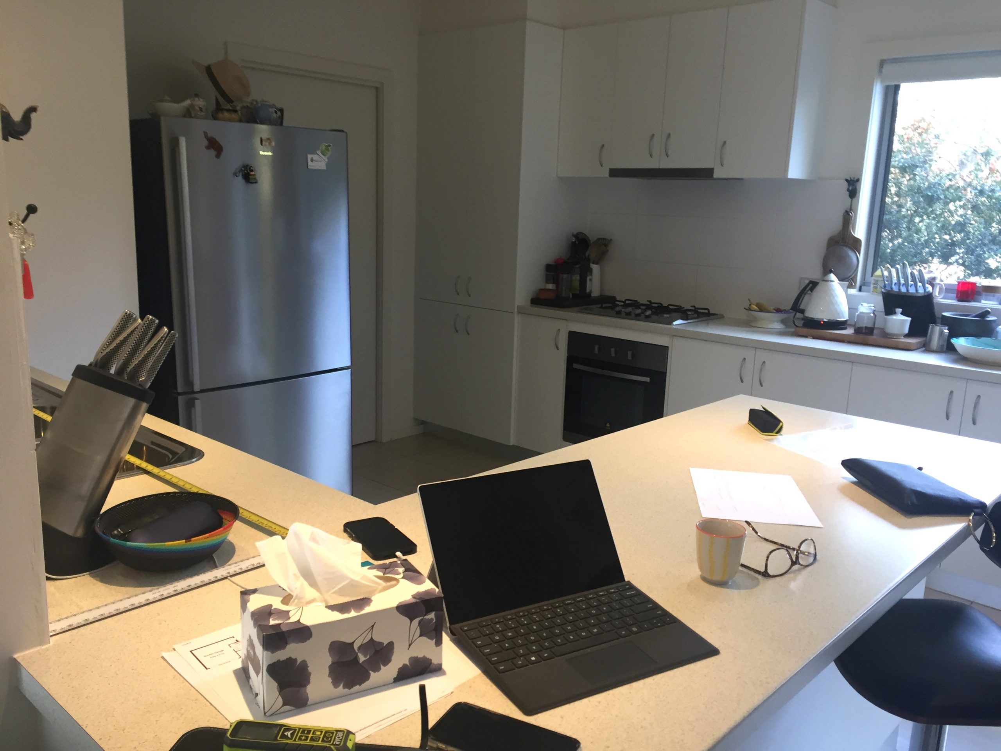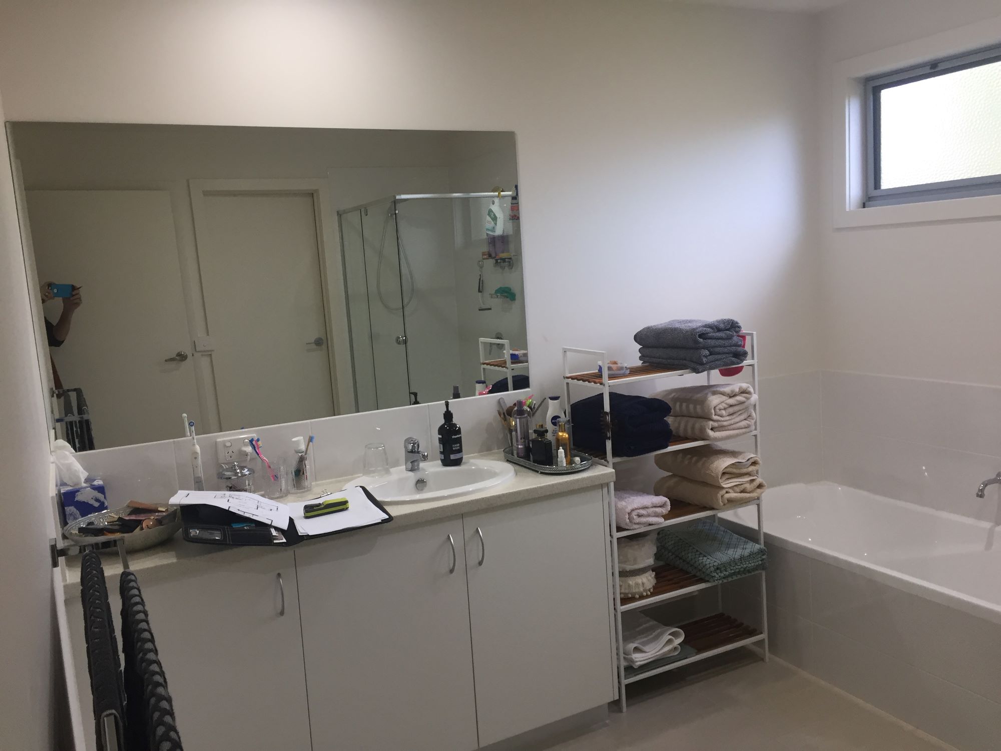Balnarring project
We had the pleasure of working with clients who were looking to refresh their entire home with a complete renovation. Our team at Imagemakers Interior Design worked closely with them to design and implement the changes they were looking for.
One of the main focal points of the renovation was the kitchen, where we flipped the plumbing to the other side of the room to create a more efficient working space.
We also designed all of the joinery throughout the home, including a beautiful pantry with fluted glass that our clients absolutely adore.
In addition, we created a new laundry with extra bench space, using beautiful tiles on the splashback to tie everything together.
The powder room was a particularly cool feature of the renovation, with a gorgeous concrete basin in a beautiful sage green colour that added a touch of elegance and sophistication.
Both bathrooms were completely gutted and renovated, with a new floor plan that included a separate walk-in shower and free-standing bath, all in neutral tones that would allow our clients to add their own splash of colour with towels and other accessories.
One of the other standout features of the renovation was the revamped fireplace and TV area, which now includes storage and two stunning pendants on either side. It’s a beautiful focal point of the home that adds both function and style.
Throughout the project, we worked closely with our clients to ensure that their vision was brought to life in a way that was functional and practical, as well as beautiful. We are thrilled with the end result, and it’s wonderful to see how the space has been transformed into a beautiful and functional home that our clients will enjoy for years to come.


